Planning Support for Cohousing
Cohousing enables community living through a mix of private and communal spaces and facilities with independent dwellings, and governance that promotes regular resident contact and sharing. This document lists some of the current planning instruments that could be used to support Cohousing. The discussion points to the barriers to the development of Cohousing in Victoria and especially Melbourne.
The document highlights ways to use planning documents, instruments and processes to facilitate cohousing, and the need for a definition that can support emerging statutory instruments. The lists are by no means exhaustive, but do illustrate the type of problems faced by innovative developments other than the typical detached house on a suburban block, townhouses or apartment buildings.
Section:
-
Provide a Policy and Strategic Planning Context for Cohousing
-
Provide supportive planning tools
-
Provide Incentives to Support Planning Processes
-
Integrate Cohousing Definition into the Land Use Terms at a State Planning Level
-
Other Actions to Complement and Support Planning
Provide a Policy and Strategic Planning Context for Cohousing
Local Councils have a number of instruments that are legislative requirements and direct local planning. These include the Council Plan, Municipal Strategic Statement (MSS), Housing Strategy, and Health and Well Being Plan. An Affordable Housing Policy can provide for localised analyses and identify specific actions. These can be used to make reference to Cohousing models contributing to address key issues such as lack of housing diversity, housing affordability, rising costs of living, social isolation, community cohesion and resilience, environmentally sustainable housing and households, and safety and security. Such documents are generally referenced in Local Planning Schemes but unless specific policy, schedules or other planning instruments are included in the Council’s MSS or other planning tools (e.g. schedules to zones, overlays, provisions) they are not afforded a high status in appeals to VCAT.
Structure Plans, Masterplans, Urban Design framework and rezoning requirements (when residential densities are being increased) can be used to designate precincts for and/or support Cohousing in other ways. They can allow for identifying specific sites (underutilised public or private land) deemed suitable for cohousing development (adjoining parkland, public transport corridors, close to retail, commercial and community facilities). They can provide specific requirements and/or guidelines (such as minimal car parking but optimum bike storage requirements, and allowing communal water, waste and energy service systems) to promote and support cohousing (e.g. Heidelberg West and Bellfield Structure Plan, Banyule Council, Kananook Green Link Masterplan, Frankston Council).
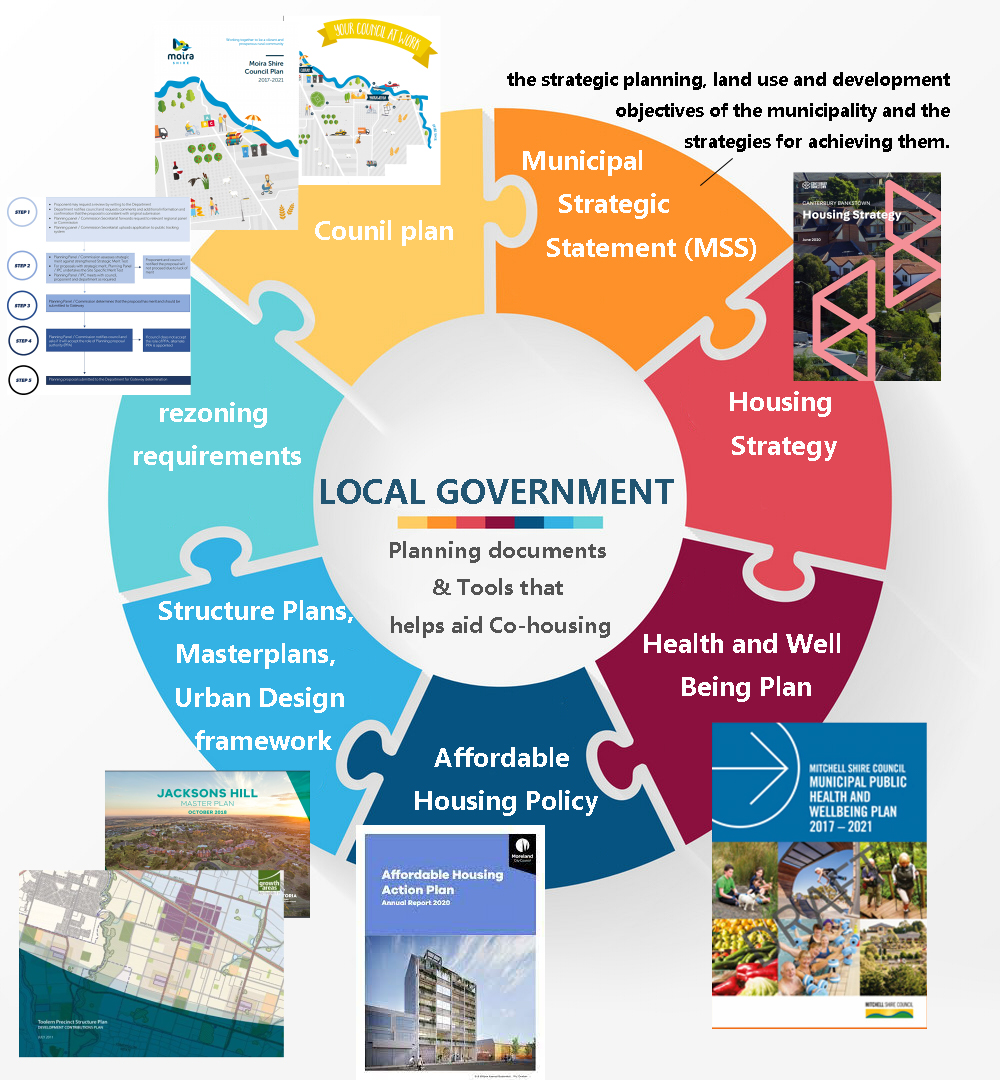
back to top
Provide supportive planning tools
- Inclusionary zoning allows developers of new residential projects to get additional density and requires them to set aside a certain percentage of the development as affordable. Developers are required to incorporate a certain proportion of affordable housing in a development project, or make a cash contribution for an equivalent quantum and standard of affordable housing to be provided elsewhere in the neighbourhood in question. DELWP is currently piloting six sites across Victoria. Amendment GC81 Fisherman’s Bend’s concept of Floor Area Uplifts and Public Benefit calculationscan achieve similar outcomes. Cohousing can be specified as means to achieve inclusionary goals.
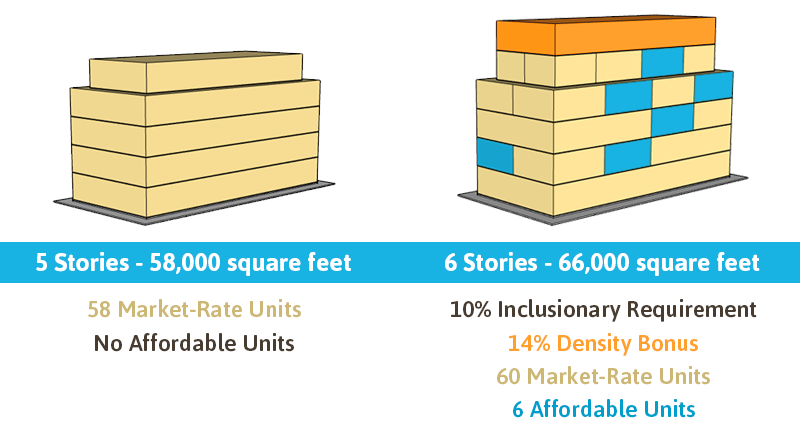
- Relax on-site waste collection requirements for cohousing developments where residents are committed to jointly minimising the amount of wasteneeding to be collected.
- Change general requirements around parking (number of car spaces per dwelling) and vehicle access to reduce extent of driveways. Allow verges to be used for share scheme car parking provided it does not interfere with street trees. Waiver carparking where Green Travel Plans are in place.

- Provide exemptions from developer contributions by including planning permit conditions that will enable an exemption (Banyule Council Planning Scheme Amendment C115).
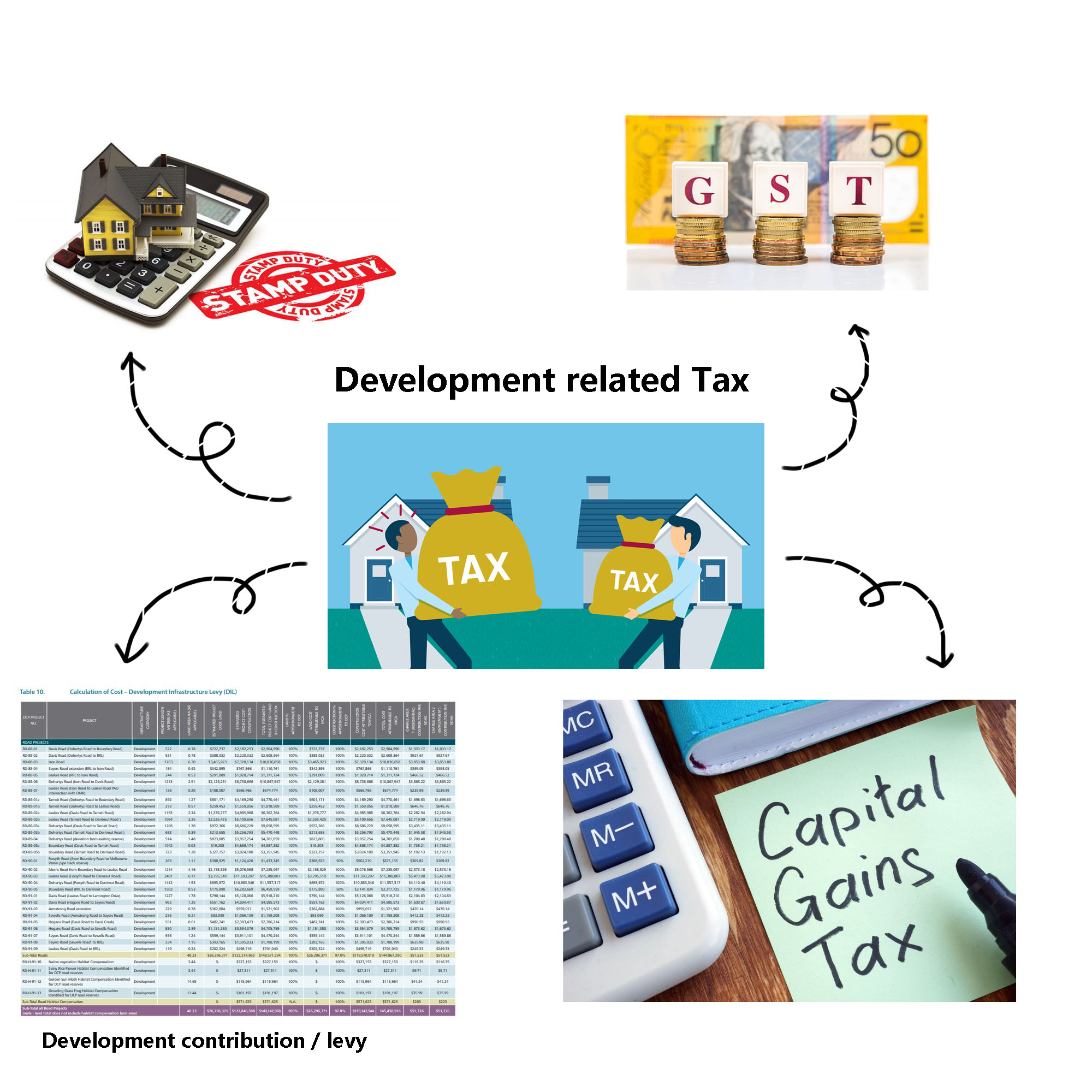
- Reduce third party appeal rights if all requirements are met.
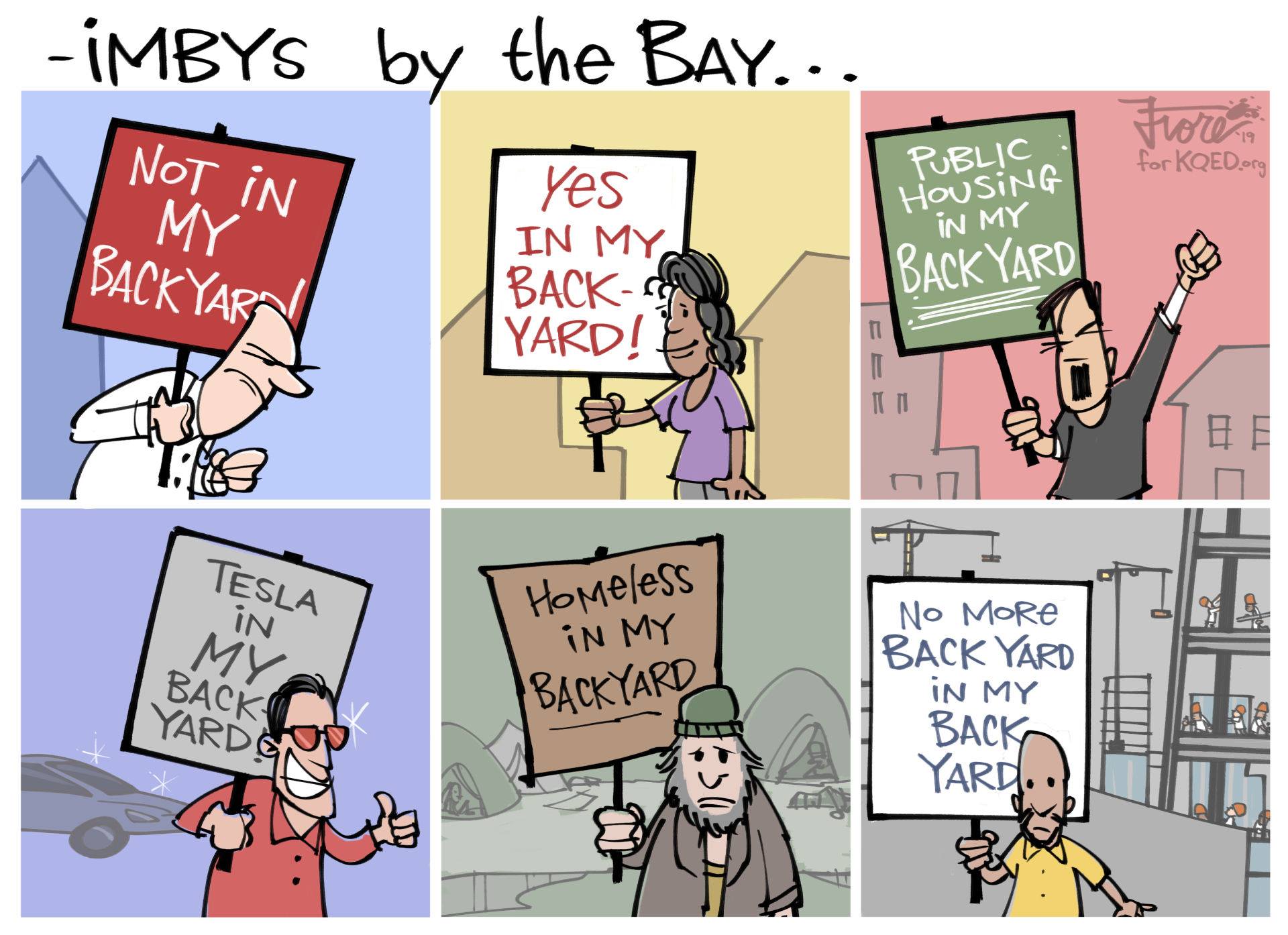
- Provide for assessments to allow shared community facilities and open spaces to be included in assessments of individual dwellings.
- Include legal agreements attached to permit applicationsto cap profit margins.

- Provide incentives where owners consolidate sites to achieve greater social and environmental outcomes.
- Reduce minimum dwelling sizes to allow for‘tiny houses’ and micro-apartments if part of Cohousing.
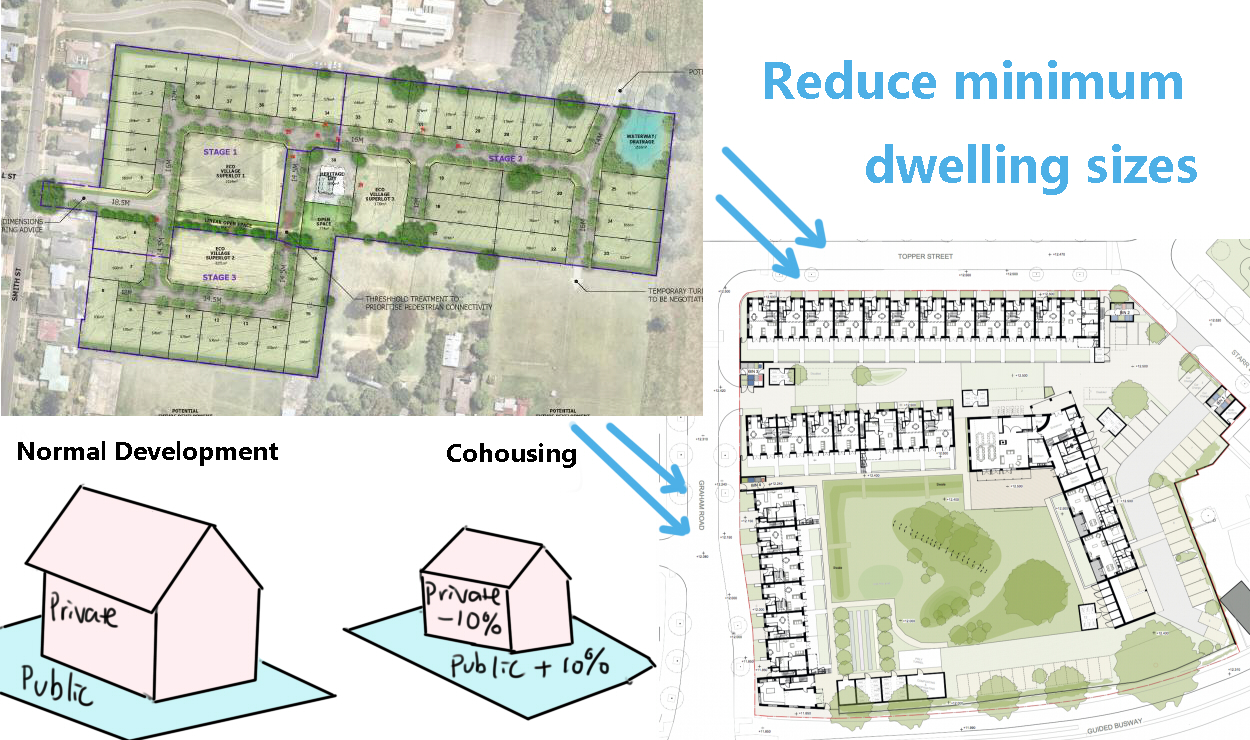
- Use Voluntary Affordable Housing Agreementsto lever involvement of local government, housing associations, not for profits.
Cohousing developments must include the creation of a legal entity (e.g. incorporated association) with responsibilities for the following:
- Binding Maintenance Agreementbetween residents for their effective management, maintenance and use of all shared spaces;
- Binding Green Travel Plan(A Green Travel Plan (GTP) sets out a plan designed to encourage the use of more sustainable modes of transport. The plan typically includes targets and actions for a new development to promote walking, cycling and the use of public transport and carpooling. ) between residents to enable shared-car use, bike use and public transport use; and
- Maintenance Agreement & Green Travel Plan attached to titleand periodically reviewed by a legally constituted entity.
- Commitment to prepare and complete (via planning permit conditions) the above agreements and plans before the development is occupied.
back to top
Provide Incentives to Support Planning Processes
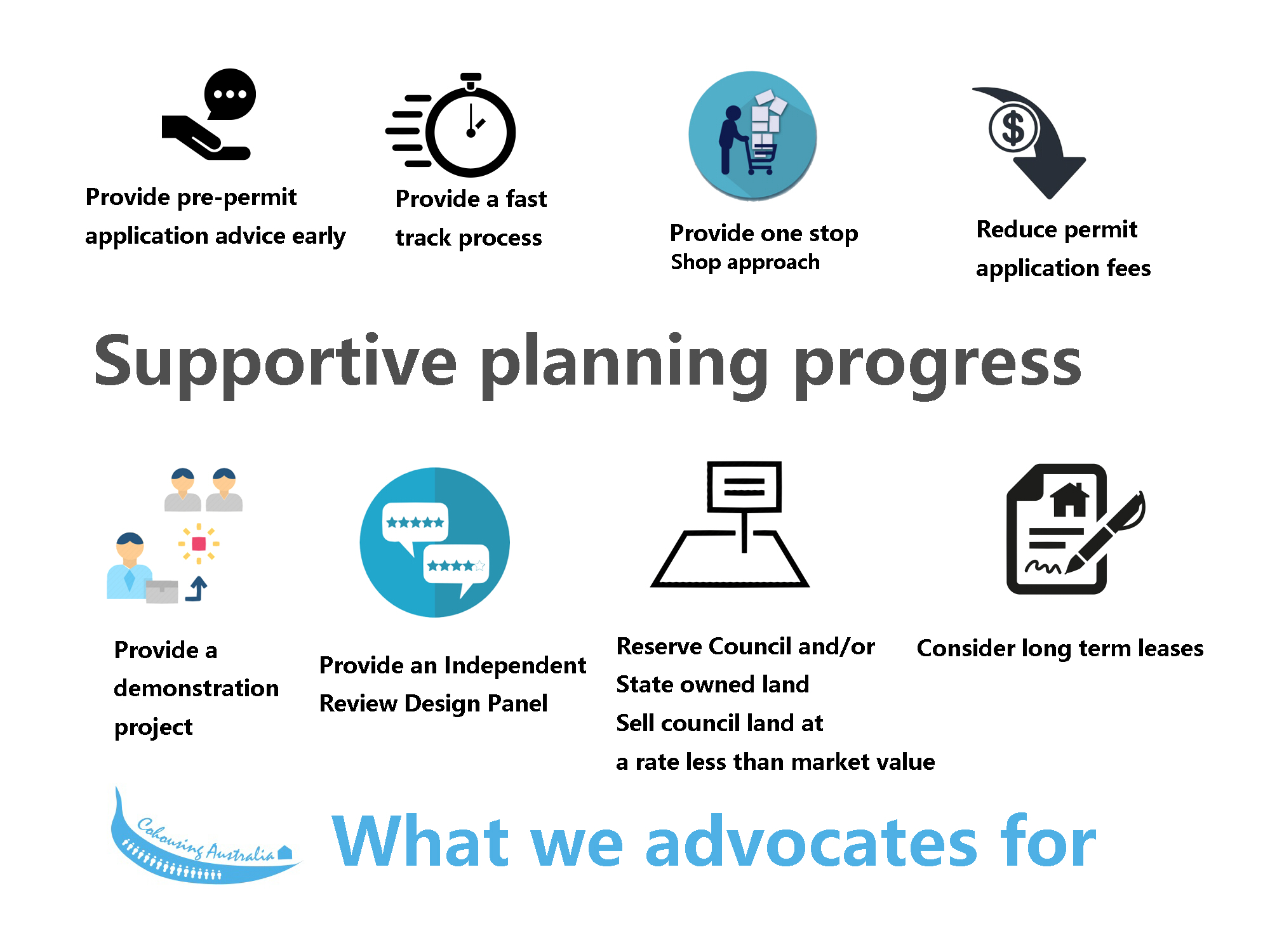
- Provide pre-permit application advice early in the planning process to assist citizen led Cohousing processes, including officer training to ensure an understanding of how deliberative models differ from conventional models.
- Provide a fast track process through planning application to expedite planning permit processes and keeps open dialogue across council departments at all stages of the process. Setting a framework for assessing developments that includes community benefit elements and provide incentives including additional preapplication meetings, access to senior staff and guaranteed decision by Council Officers, rather than at a Council meeting, resulting in a potential time saving of 4 to 6 weeks. https://www.moreland.vic.gov.au/globalassets/areas/strategic-planning/design-excellence-scorecard.pdf
- Provide one stop shop approach to coordinate all inputs/processes in non linear way, including assistance with liaison to referral authorities and utility agencies (e.g. VicRoads, heritage, energy/water agencies.
- Reduce permit application fees, including considering an exemption from the Metropolitan Planning Levy (MPL).
- Provide an Independent Review Design Panel containing professionals experienced in Cohousing (e.g. draw from Cohousing Australia) or provide for projects to be referred to the Office of the State Government Architect (OSGA)’s Design Review Panel (VDRP). The VDRP panellist are experienced professional specialists in the built environment.
- Provide a demonstration project to show what is possible and highlight the differences between conventional and Cohousing models.
- Reserve Council and/or State owned landin locations that support providing shared spaces adaptable live/work spaces, reduced reliance on car use, and close to amenities.
- Put in place a set of pre-requisites prepared by Councilwhich any Cohousing development would need to meet, these could range of design excellence and environmental features through to extent of shared/public spaces and affordability.
- Sell council land at a rate less than market valueor with favorable contractual terms (such as deferred payment terms) to those seeking to deliver a Cohousing development project. The level of land reduction could be closely tied to how well the proposed project meets the criteria and the level of ‘public good’ to be achieved with an emphasis on affordability.
- Considerlong term leases on Council/public/non for profit land with public housing peppercorn or greatly reduced; and private units (owned or rented) component at market rental value.
back to top
Integrate Cohousing Definition into the Land Use Terms at a State Planning Level
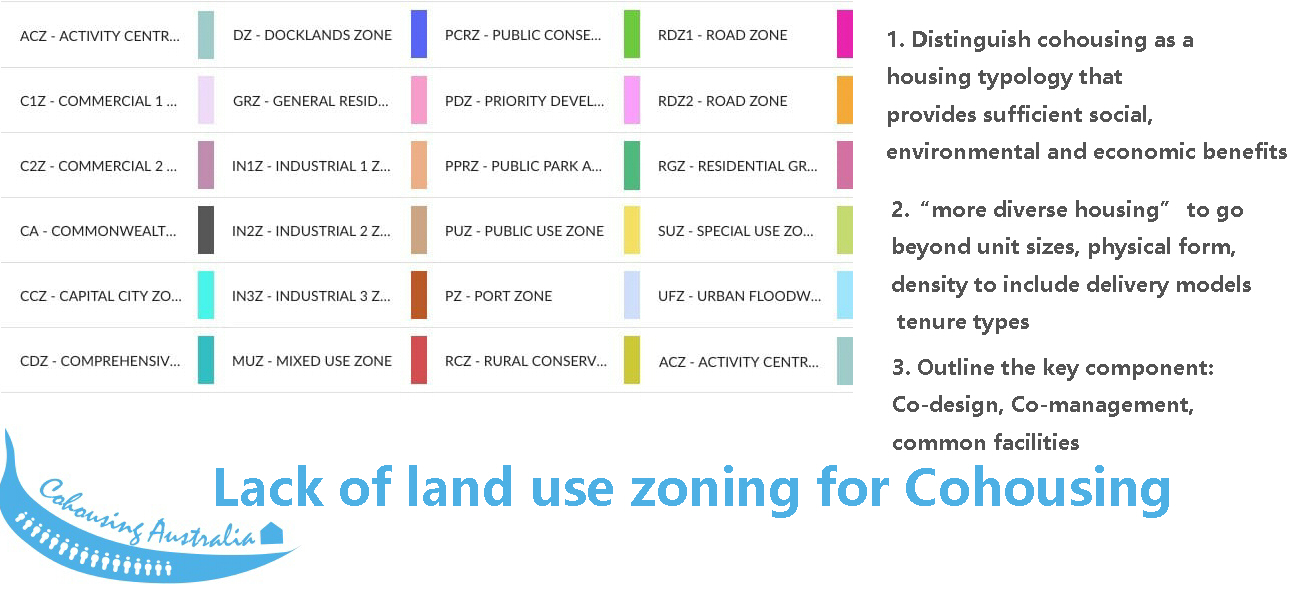
Cohousing is not defined by the planning scheme and, due to the variety of possible approaches to Cohousing developments, definitive elements will ensure that only genuinely socially responsible groups gain exemptions and incentives, and that the inclusion of Cohousing does not create a ‘loophole’ for developers to exploit. Given the critical role land use terms play in the planning system, the inclusion of Cohousing as a distinctive and well-defined addition to residential development typography is required to facilitate its formal development both for establishing groups and for planning approval processes.
A definition of Cohousing is required to:
- provide for linking to a zone such as inclusionary zone, value uplift overlays and other such emerging planning tools.
- give the basis for dealing with car parking exemptions/specific requirements e.g. Green Travel plans, share care scheme.
- give prominence to identifying and supporting positive social and environmental amenity outcomes.
- provide the strategic basis for listing Cohousing developments exemptions e.g. from Developer/Development Contributions, third party appeal rights.
The definition needs to:
- clearly demonstrate the core distinctions of the cohousing model from other multi-residential development types. Key to this are elements identified in Creating CohousingBuilding Sustainable Communities (by K. McCamant and C. Durrett, New Society Publishers, 2011), including that the residential group establishing the cohousing project:
- participates fully in the project design that, in turn, will facilitate community use and interaction.
- is legally a co-governing organisation with clearly stated participatory co-management processes.
- includes numerous and various communal facilities (such as laundries, coworking and storage areas) that either substitute for single household facilities, or extend and expand their amenities.
- be specific enough to clearly distinguish cohousing as a housing typology that provides sufficient social, environmental and economic benefitsto the broader community to warrant an exemption. (Cohousing communities often allow interested neighbours to become members of their community food garden and coworking spaces, food cooperative buying schemes and central spaces for meetings and other gatherings. Consider use of broad and flexibly applied ‘design principles’ and planning provisions.
- be succinct and robust so they can roll back into statutory planning processes.
- be listed as a separate land useunder accommodation.
- be included as part of the discussion and exploration of broading the concept of providing “more diverse housing” to go beyond unit sizes, physical form, density to include delivery models (alternatives to conventional speculative models), tenure types(e.g. community trusts, cooperatives) community benefits.
back to top
Other Actions to Complement and Support Planning
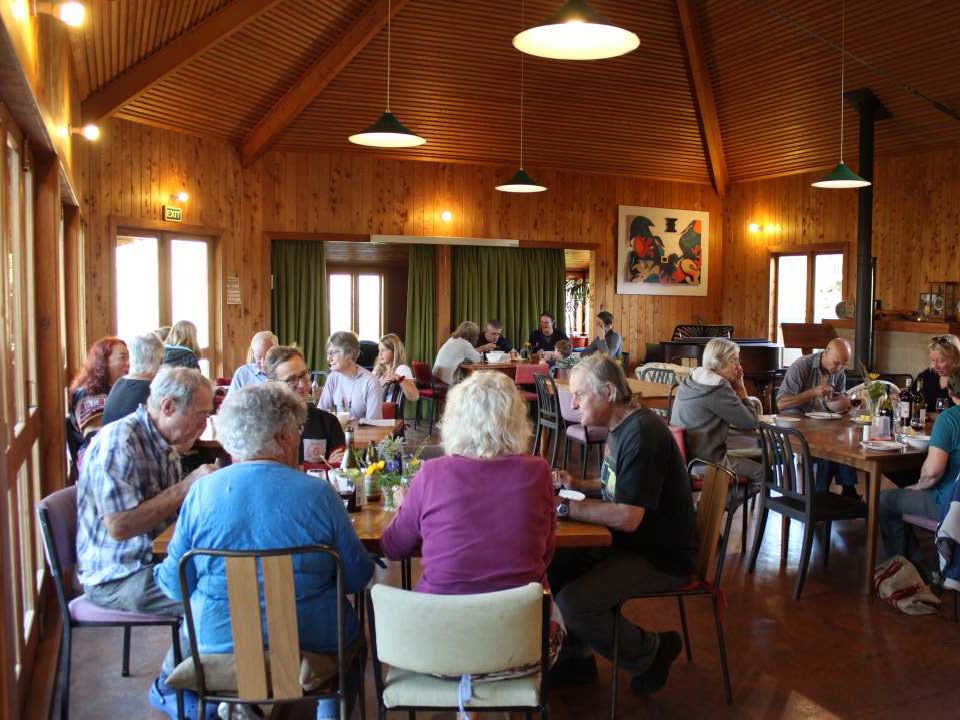
- Build understandingof the social (community), environmental and economic benefits of cohousing:
- Environmental sustainability– elements such as green infrastructure, onsite power generation, reduced private car ownership and use, community food growth, and passive environmental design;
- Social sustainability– elements such as shared community space, shared laundry facilities, well considered internal circulation, optimisation of development size to improve community cohesion and greater participation by home-seeker; and
- Financial sustainability– elements such as capped developer profits, pared down internal fit out, and affordable housing for residents.
- Facilitate partnershipsand collaboration to set up pilot projects: especially providing opportunities for Housing Associations and Disability providers.
- Promote alternative housing delivery modelsthat increase affordability and provide social and environmental benefits (including self-build, modular, prefab and tiny houses/units).
- Promote existing and emerging Cohousing models including testimonials of those living in, research on processes, benefits and requirements.
- Provide financial support via grant funding, access to subsidised land, and promotion of financial mechanisms to support the establishment of Cohousing.
- Provide public landfor projects that support the social, cultural and urban planning goals of the city with incentives such as deferring payments until groups have fully formed and have planning approval. When selling public land on open market include a requirement for Cohousing. This could include air rights and colocating with public community infrastructure.
- Provide training and support to build capacityin communities to leverage opportunities to help build liveable cities. Including training cooperative management models (e.g. sociocracy), developing binding Maintenance Agreements (between residents for their effective maintenance and use of all shared spaces) and Green Travel Plans (agreements between residents to encourage shared-car use, bike use and public transport use).
- Provide assessment guidelines and training(as have been developed for ESD) showing how the planning system can facilitate positive amenity outcome not just focus on dealing with the adverse amenity potential.
- Reduce lease variation charges and stamp duty on urban infill projects which are initiated by not-for-profit, resident-managed organisations.
Encourage Local Councils to advocate for cohousing including running information sessions, hosting workshops, and sharing information through their publications and social media. Creating a location where people can register interest and/or be linked to other groups.
